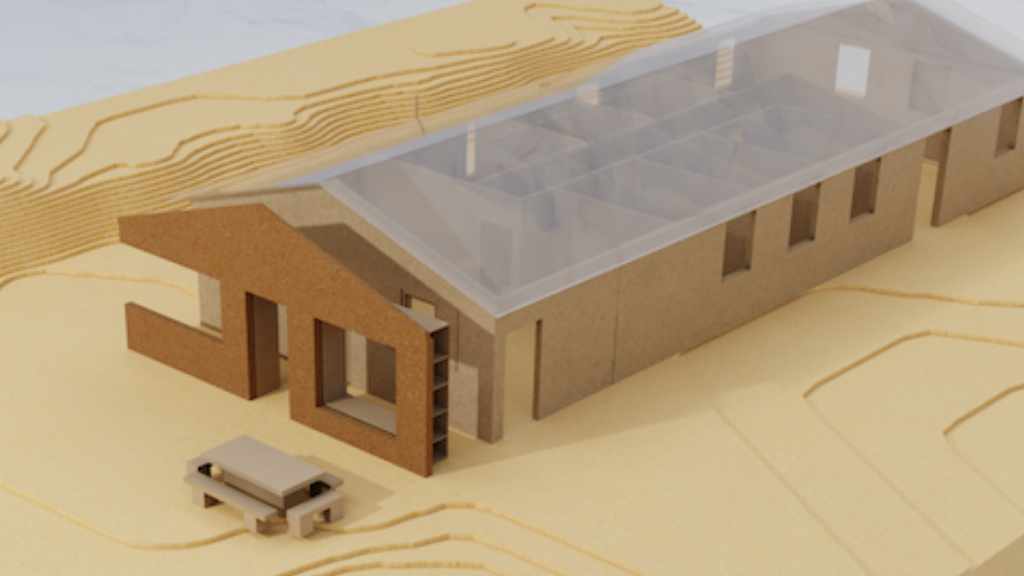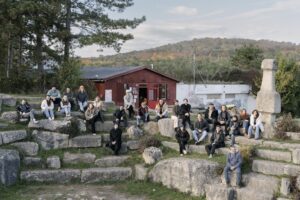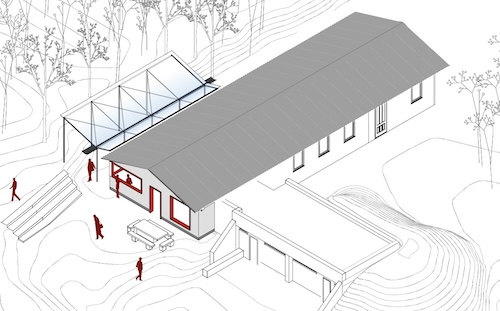
- This event has passed.
design.build Studio – New construction of the Clubhouse facade

The Symposion Lindabrunn Clubhouse is a wooden barrack from the 1980s and has proven itself as a creative space over the decades. Despite its robustness and repairability, the building is now badly affected by its age, exposed location and the weather. Its structural condition now presents the association with considerable infrastructural and resource-related challenges.
At the same time, however, an architectural adaptation offers the opportunity not only to improve the usability of the building, but also to expand the possibilities for events and artistic performances.
A collaboration with design.build studio of the Vienna Technical University which has started in autumn 2024 provides pioneering solutions.

This practice-oriented teaching format for architecture students makes it possible to work on real construction tasks in all their complexity. The students go through the entire process, from the initial design idea to the actual construction, working as a large team. They experience how design and craftsmanship go hand in hand – an approach that differs from the usual separation of disciplines in architectural practice.
Directed by Professor Peter Fattinger, the design.build studio has realized projects of international relevance for over two decades, including temporary installations in public spaces and permanent educational and community buildings in Austria, South Africa and Indonesia. Their work has been presented in renowned exhibitions worldwide, for example at the Architecture Biennale in Venice, the German Architecture Museum in Frankfurt, the Center for Architecture in New York City and the Architekturzentrum Wien.
The current annual project for 2024/25 is dedicated to the comprehensive adaptation of the Clubhouse at Symposion Lindabrunn. The plans include the renovation of the façades, the redesign of the entrance area and forecourt as well as a protective canopy. The front area of the building is to be given a new quality as an interface to the public space, with exhibition options and flexible solutions for events.

The conceptual phase began in October 2024 and a final design will be developed in a collaborative process by the end of the year, which will be worked out in detail from January 2025. From the beginning of April to the end of June 2025, the students will then work on the practical construction work on site. The construction process will be carried out in close collaboration with the carpenters from Kollektiv Riss, who already successfully completed the refurbishment of the association’s exhibition space in 2022.
The cooperation between Symposion Lindabrunn and design.build studio creates sustainable added value. Instead of a mere refurbishment, innovative and forward-looking concepts are being realized that unfold the potential of this unique location. Not only will the building be adapted, but the connection between art, architecture and public space will also be strengthened.
